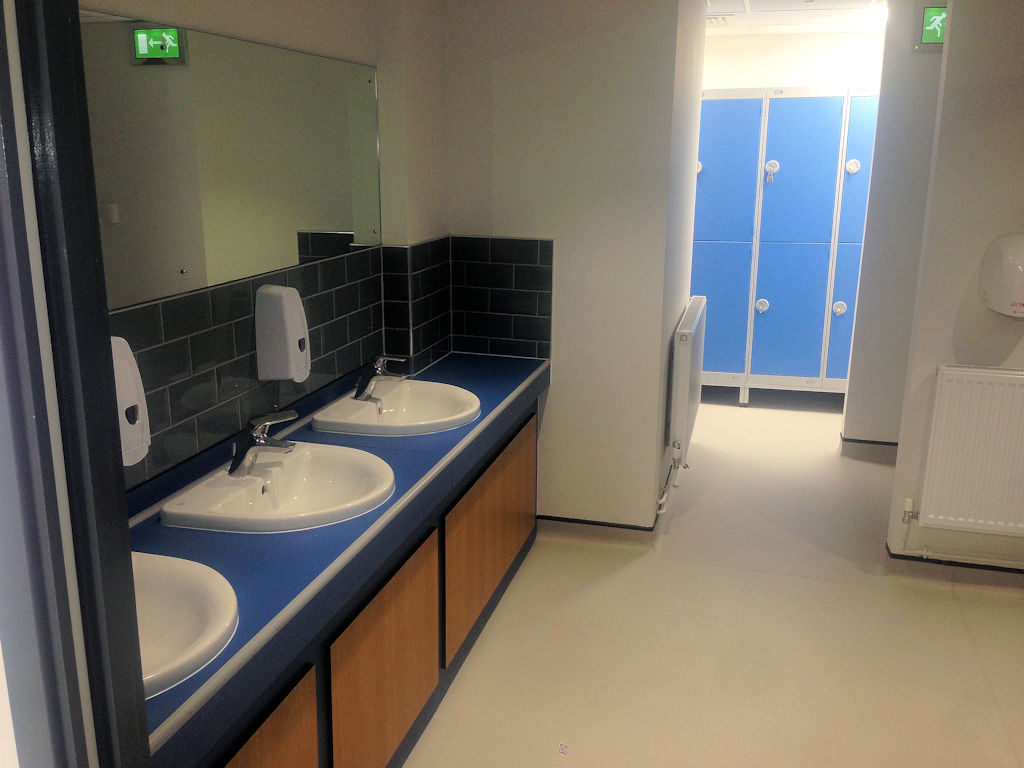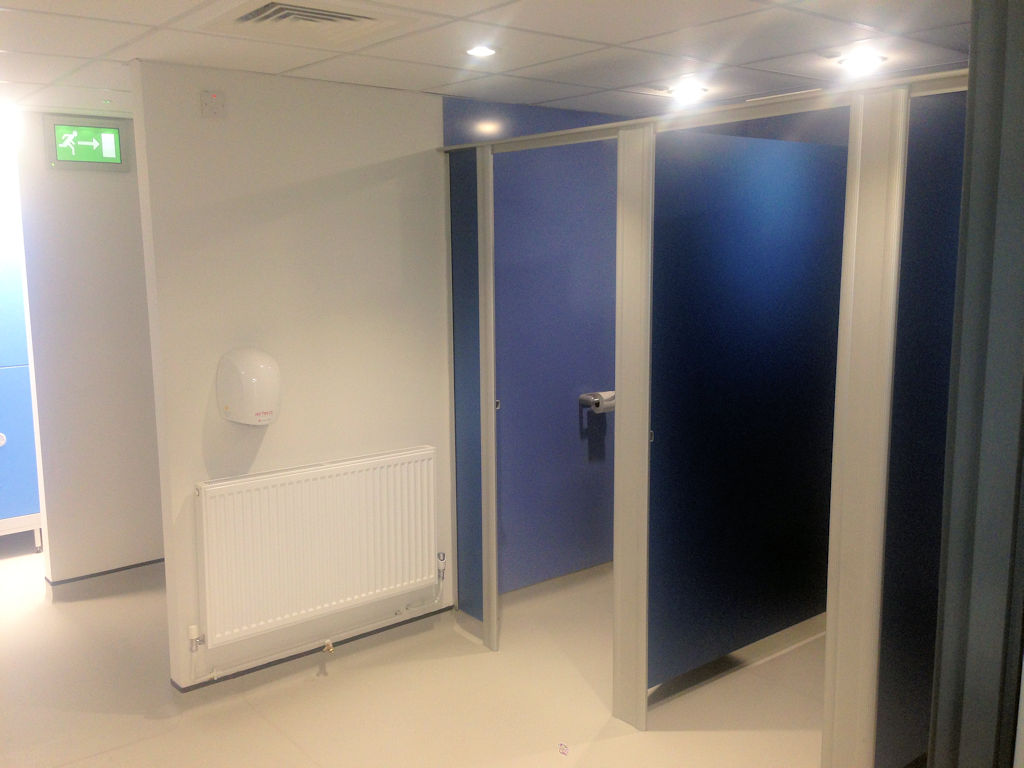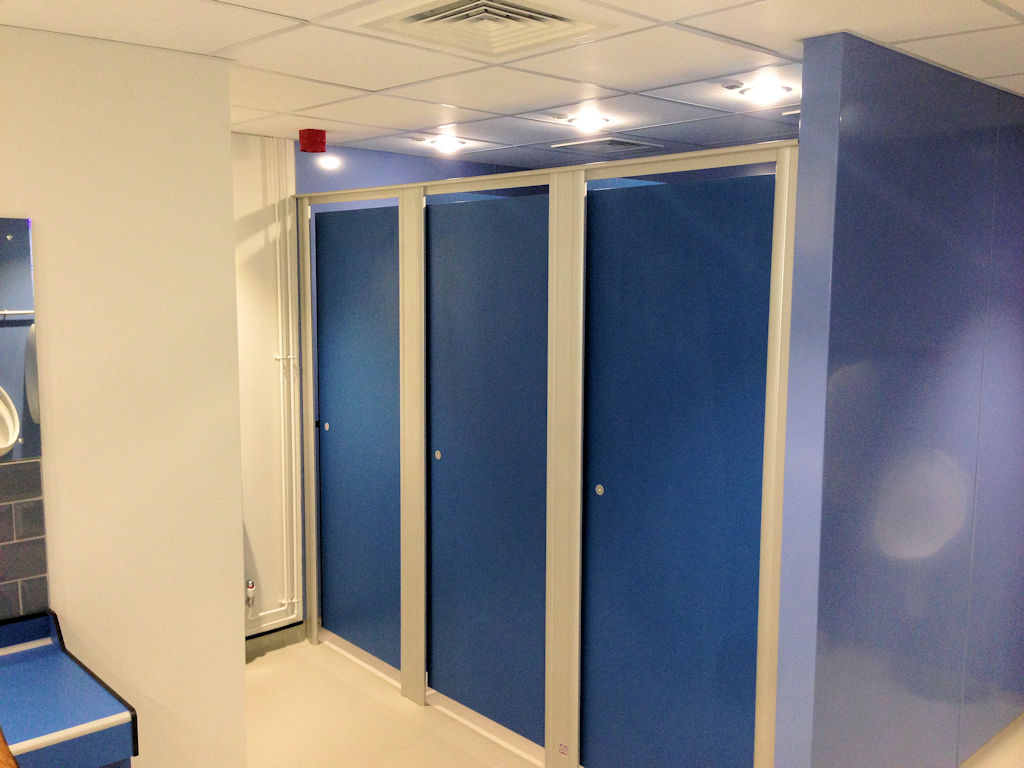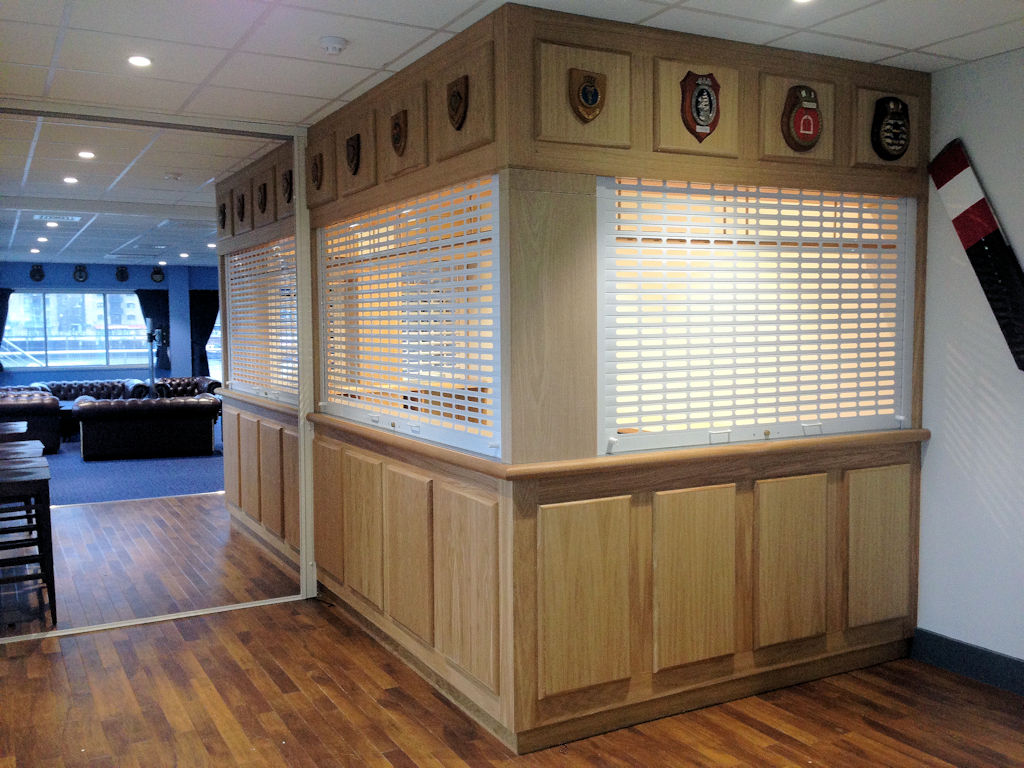HMS President, St. Katherine's Dock
The works comprised of stripping out /demolition works at both Ground and First Floor levels and alteration/reconfiguring and complete refurbishment/fitting out of the accommodation. Works included new design mechanical and electrical systems, bespoke joinery, suspending ceiling, partitioning, floor coverings, door sets, ironmongery, new sanitary fit out with bespoke vanity units, showers, WC’s, urinals and ceramic floor tiling, decorations, re-decorations in the following locations :-
a) Senior Mess, Junior Mess and Bar with Bar Store area at Ground Floor level in the existing Wyseplan Building overlooking the River Thames.
b) Male and Female Toilet facility areas and Locker Rooms including corridor areas at Ground Floor level in the existing Wyseplan Building.
c) Conversion of 3 No. existing rooms into a single Gymnasium space at Ground Floor level in the existing main building.
d) Wash room facilities area and adjacent locker room area at First Floor level in the existing VIP Wyseplan Building.









