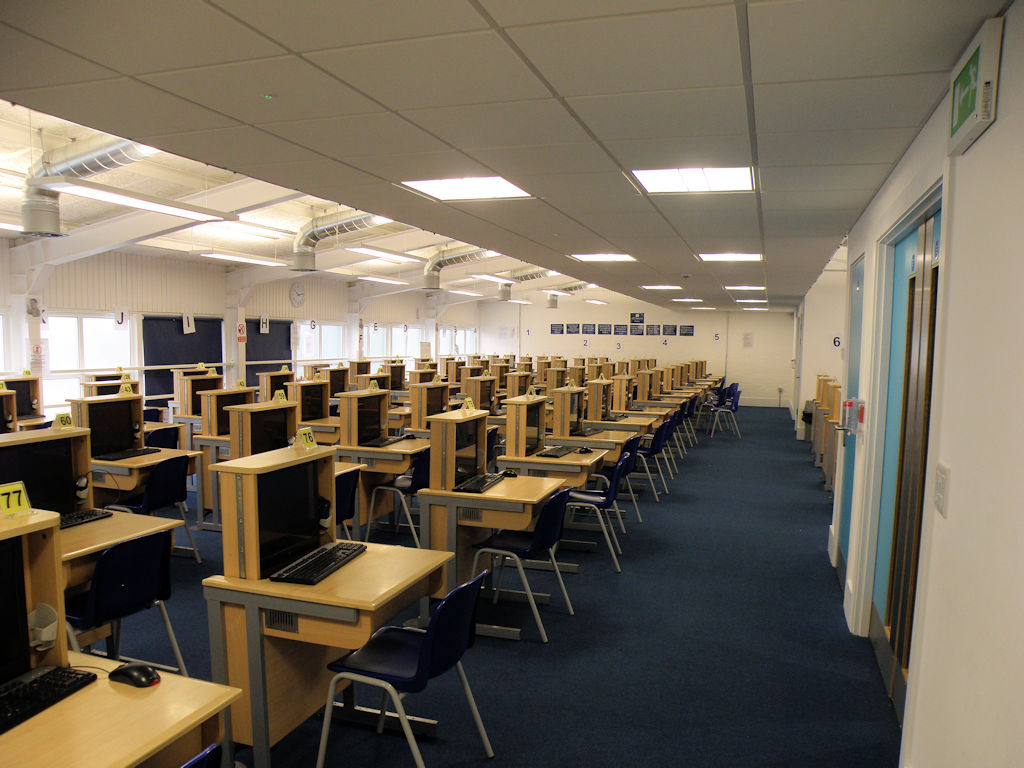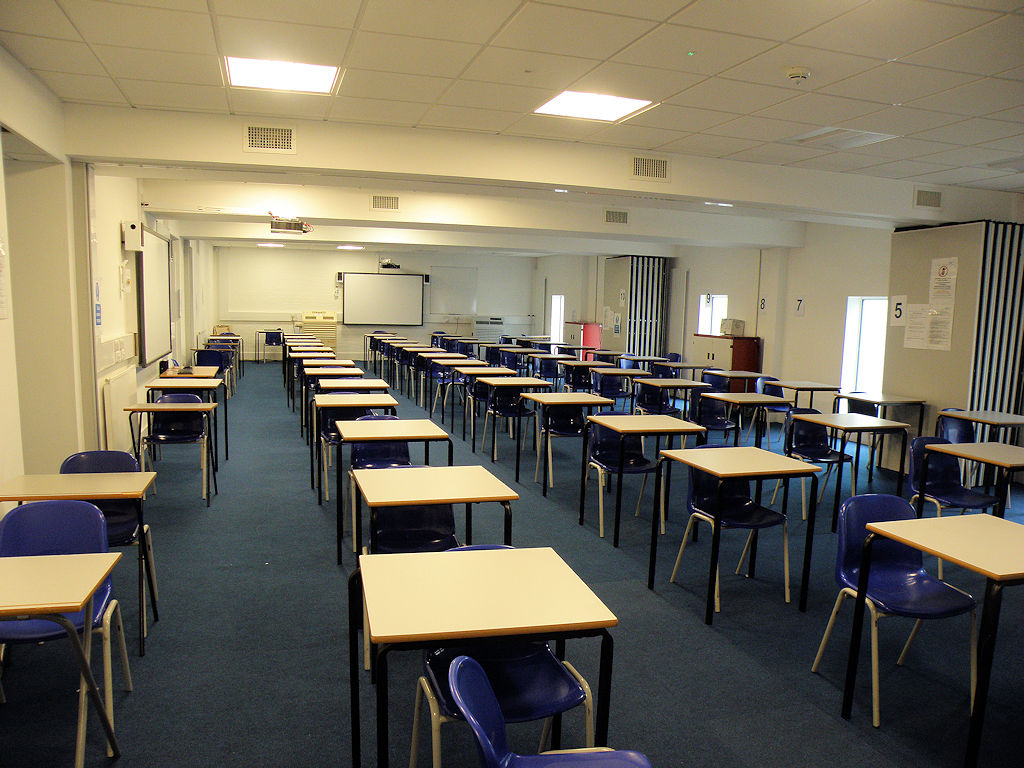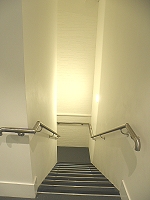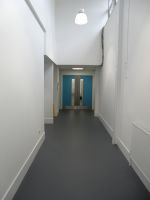Featherstone High School, Southall
Conversion of the existing single storey double height LRC building to provide two storey accommodation with 3 No. sub-dividable Learning Spaces at Ground Floor level and Single Learning Resource Centre at First Floor level including provision of new steel framed Mezzanine Floor with particle board decking and with 2 No. steel staircases, new partitioning and door sets at both Ground & Mezzanine Floor levels, acoustic sliding/folding partitions at Ground Floor level and complete with new Services Installations throughout, wall, floor and ceiling finishes, decorations/redecorations, sundry demolition and alteration works and all over-roofed with new insulated high performance felt roof coverings.
Alteration works in existing attached single storey SEN area including provision of new partitioning, door sets, glazed panels and decorations/redecorations complete with alterations to existing Services Installations, removal of existing toilet accommodation and sundry minor alteration/refurbishment works.








