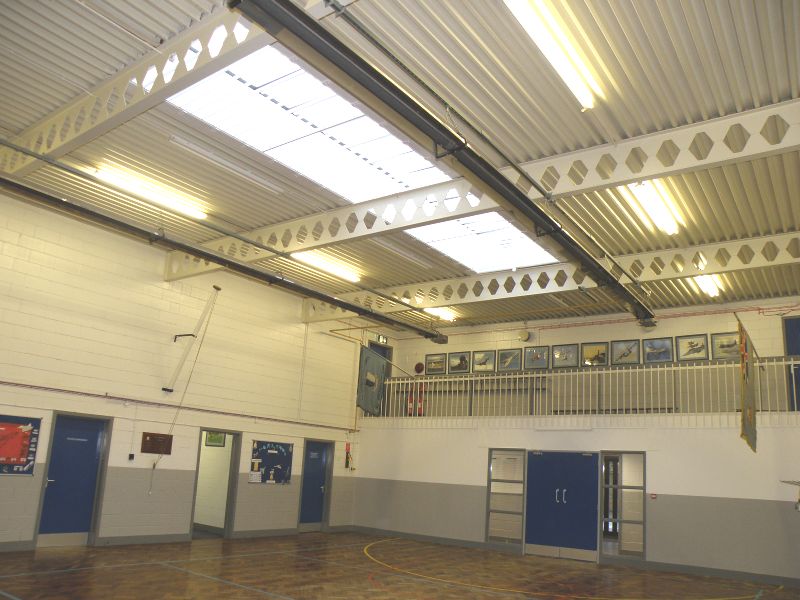T.A. Cadet Centre, Battersea
Construction of a new two storey extension on the west side of the existing Cadet Centre Training Hall with brick and block external walls, blockwork partitions at Ground Floor level; timber joisted suspended First floor with plywood decking; timber stud partitions at First Floor level; timber joisted suspended roof construction with plywood decking.
Contractor designed two layer high performance roof coverings; metal copings to parapet; two flight metal staircase complete with balustrades and wall handrails; vinyl/ linoleum/carpet floor coverings and MDF skirting; hardwall plaster wall finishes; plasterboard plaster ceiling finishes; double glazed metal windows with mesh stone guards; internal timber door sets; sanitary ware; decorations; foul water drainage connected to existing manhole; replacement of existing rainwater pipe work; sundry external pavings and various alteration works to the existing structures;
Removal of the existing insulated metal decked roof panels to Construct and install new Roof Light over Training Hall approximately 2200 x 7300 x 950mm high. Installation of Patent Glazed Roof with skyline glazing bars at 60mm centres with 28mm thick sealed double glazed units with anti-shatter bomb blast film on external faces. Manufactured and installation of polyester powder coated steel security grills to full area of new roof light.





